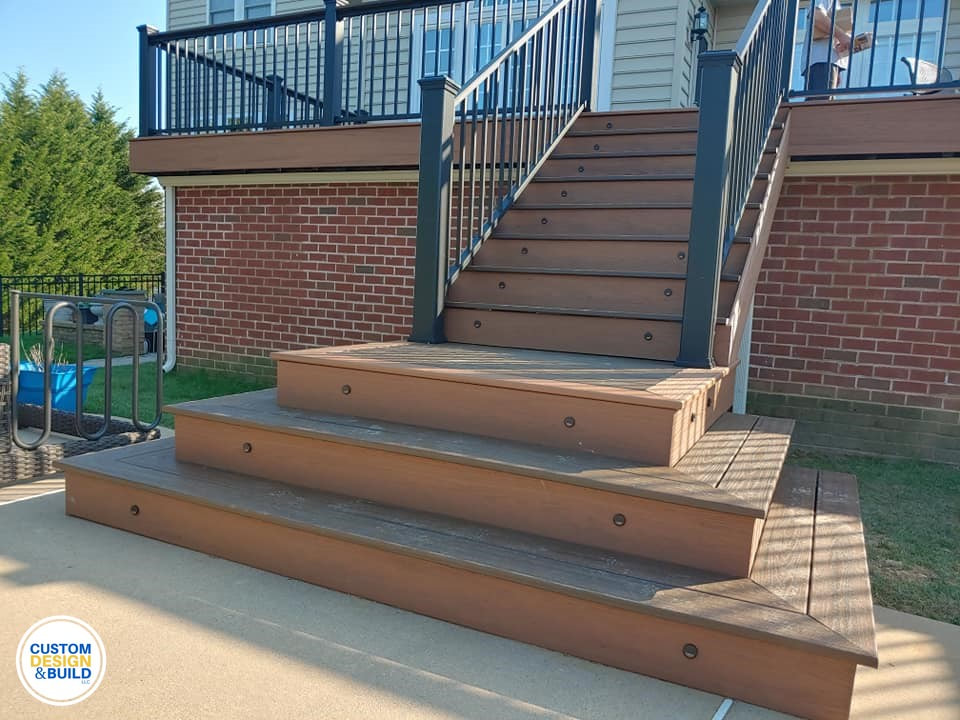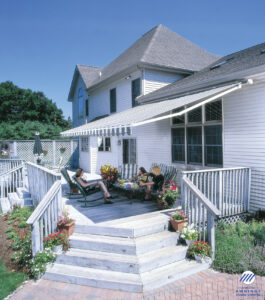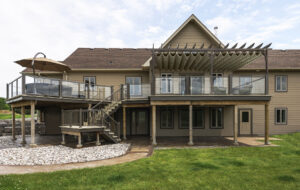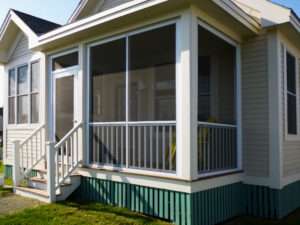When it comes to deck stair layout ideas for your custom deck, there are several options to consider depending on your deck design, available space, and personal preferences.
Here are a few layout ideas to inspire you
Straight Run Stairs
The simplest and most common stair layout is a straight run, where the stairs go in a straight line from the deck to the ground. This layout is straightforward and requires minimal space. It works well for decks with a single level and can be easily integrated into various deck designs.
The simplest and most common stair layout is a straight run, where the stairs go in a straight line from the deck to the ground. This layout is straightforward and requires minimal space. It works well for decks with a single level and can be easily integrated into various deck designs.
L-Shaped Stairs:
L-shaped stairs involve a 90-degree turn, creating a landing or platform midway between the deck and the ground. This layout is ideal for decks with height variations or when you want to incorporate a landing for aesthetic or functional purposes. The landing provides a convenient spot to rest or change direction.
U-Shaped Stairs:
U-shaped stairs consist of two straight runs connected by a landing, creating a U-shaped configuration. This layout is suitable for decks with significant height differences or multiple levels. U-shaped stairs offer an elegant and grand appearance and provide a spacious landing area that can be used for seating or decoration.







